
BEAT//MIX PARENTHOOD 2.0
In the workplace today, it is important that we are known to others, and to ensure that others are aware of our resourcefulness. Networking can be one of the most powerful and productive activities an individual can do to launch and manage their career.
The upcoming BEAT MIX will take place on May 1st, 2024 and will specifically focus around issues architects and designers face when they make the decision to have children. Attendees will have the chance to ask questions related to better understanding practices in place at offices to facilitate parental leaves, navigating the field once returning to work, work from home policies, and shedding light on the financial, social and cultural dynamics of raising children while managing a career. This BEAT MIX will serve to cultivate a valuable opportunity for those interested in understanding how to manage the balance between thriving at work and home, as well as network and meet colleagues in similar stages of their career.
BEAT MIX will include five invited featured guests who are stationed in breakout rooms. The featured guests will comprise of Partners and Principals from local design firms of various sizes, along with leaders in the professions. Participants will have the opportunity to interact with the featured guests and meet a succession of individuals in small groups throughout the evening. Our panel of featured guests has been curated to share their unique experience navigating parenthood and practice.
BEAT encourages interns, emerging practitioners and seasoned professional to join this interconnected community to share information, advice and opportunities.
Limited space available.
Tickets will be released at noon on Monday, April 15th, 2024.
Fee: $20
Featured Guests Bios:
Olga Pushkar
Architect, OAA, FRAIC | Principal, KPMB
Olga is a principal of KPMB Architects and has a proven record in the design and delivery of projects recognized for architectural excellence and social impact across diverse sectors. She has played a leadership role in award-winning projects completed at renowned Canadian firms Ian MacDonald Architects, Shim-Sutcliffe Architects and MJMA.
From 2000 to 2006, Olga was a core design team member of KPMB. She was a key contributor to the Governor General’s award-winning Project Grand Jeté for Canada’s National Ballet School. Olga also worked on the Mike & Ophelia Lazaridis Quantum-Nano Centre at the University of Waterloo, where she was responsible for stakeholder engagement and programming during schematic design.
Olga rejoined KPMB in the Fall of 2020. Her skills in project management combined with her extensive knowledge of materials and systems for constructability and durability have been integral to the realization of holistic and sustainable architecture. Her experience is enriched by her history of local and international participation in non-profit organizations that provide affordable homes and shelters.
Francis Guanlao
Lic. Tech, LEED | Partner, RAW Design
As a partner at RAW, Francis brings a wealth of experience across diverse sectors including residential, adaptive re-use, healthcare, and heritage conservation. With 20 years of experience, Francis takes the helm in overseeing RAW projects during the working drawing and construction phase. He provides invaluable guidance to RAW’s team and clients, navigating through the life cycle of the project. Francis also assists in maintaining the quality control and contract admin standards at RAW. Apart from the work at RAW, he served on the board of the OAAAS from 2018-2022. Furthermore, in his spare time he is an avid cyclist who enjoys the city by bike or on gravel roads and singletrack.
Stephanie Hosein
Architect, OAA | Associate, Omar Gandhi Architects
Stephanie is a registered Architect with the Ontario Association of Architects and an Associate at Omar Gandhi Architects. She attended Dalhousie University and received the AIA Henry Adams certificate and RAIC High Honour Roll upon graduation from the Master of Architecture program. Stephanie is driven and detail-oriented, naturally taking on a leadership role in any project she is involved in. Her wide range of project experience in both new construction and adaptive re-use includes commercial, hospitality, residential, offices and higher education. Project credits include leading the firm’s restaurant projects (Prime Seafood Palace and Lady Marmalade) and multiple single-family residential projects, including Teph Inlet.
Stephanie is a founding member of Building Equality in Architecture Toronto (BEAT) and currently sits on the Advisory Committee. Past BEAT contributions include Executive Committee Chair (2021-2023), Sponsorship Chair (2019-2021) and co-organizing the annual Forum, focused on creating awareness and promoting equity, diversity and inclusion in the field of architecture and design. She also volunteers her time mentoring through the OAA internship program and post-secondary institutions.
Siobhan Sweeny
Architect, OAA | Sweeny &Co Architects Inc.
Siobhan is an Architect, mother, and Toronto creative who is deeply passionate about thoughtful city building and advocating for housing in urban communities. She graduated with distinction from the University of Toronto with an Honours Bachelor of Arts degree, receiving a double major in Architecture Studies in Design, and in Fine Art History. She also has her Master of Architecture from the John H. Daniel’s School of Architecture, Landscape Architecture, and Design.
Siobhan is a fastidious and spirited team player who deeply believes that architecture and design can make the world a better place. She has experience in office, residential, hotel, retail, and education sectors. She is also a brand ambassador for Sweeny&Co Architects, active in public discourse and efforts to communicate the company’s philosophy and message.
When she is not designing, you can find her parenting her two-and-a-half-year-old and four-month-old baby, seeking out the city’s latest food hall or art exhibit, and championing good city development.
Kyra Clarkson
Architect, OAA, FRAIC | Founder, Kyra Clarkson Architect Inc.
Kyra is the founder of Kyra Clarkson Architect Inc., a design-oriented architecture studio with a focus on creating warm, modern houses that sit thoughtfully in the fabric of the city. Their work aims to bring natural daylight into the core of projects, create fluid connections between interiors and landscape, and exhibit an elegant simplicity in all details. Their work has been published in the Globe and Mail, Canadian Architect, Designlines, Monocle and Dwell.
Kyra is also a co-founder of MODERNest Inc., an architect-driven development company with a commitment to building well-designed contemporary houses in Toronto. She runs this business with her husband, Christopher Glaisek.
Kyra enjoys participating in architecture reviews and has lectured on the topics of Architect as Developer and Infill House Alternatives. Sitting on a ULI technical advisory panel, she provided strategic advice to the City of Toronto, which shaped the 2023 multiplex zoning by-law Amendments. Kyra is a member of the Ontario Association of Architects, the National Council of Architectural Registration Boards and the Toronto Society of Architects. She sits on the BEAT Advisory panel and was elected to the College of Fellows of the RAIC in 2022.
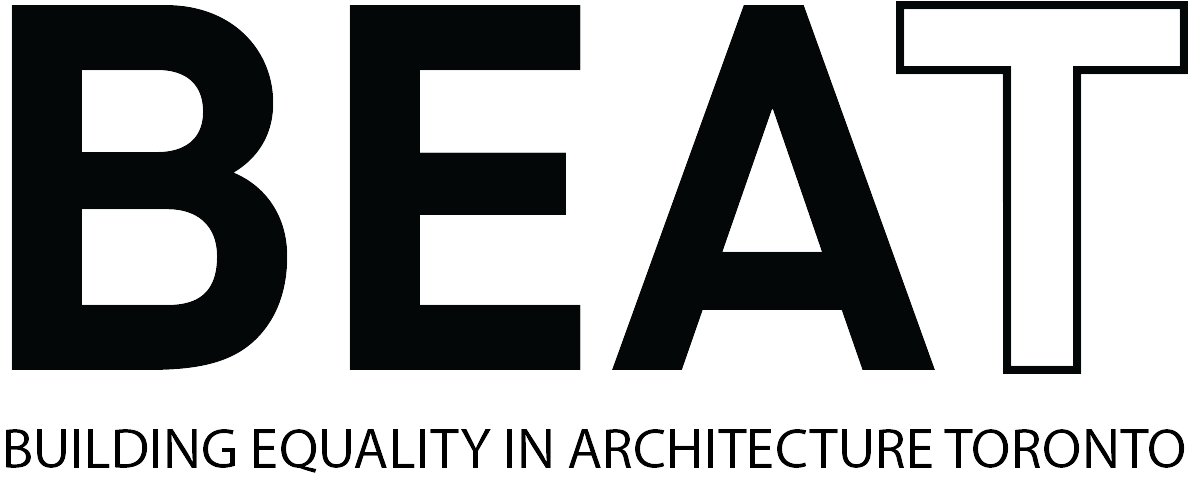

































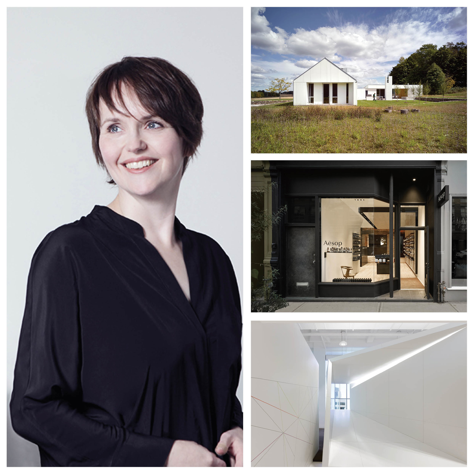
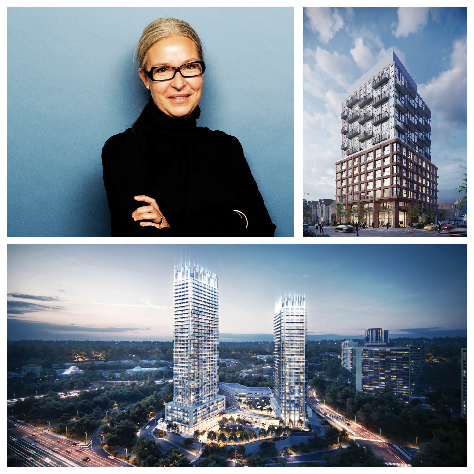
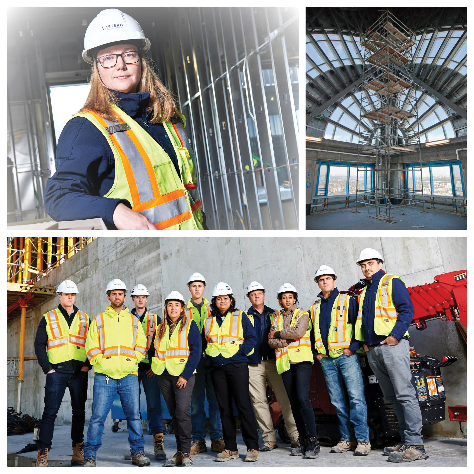
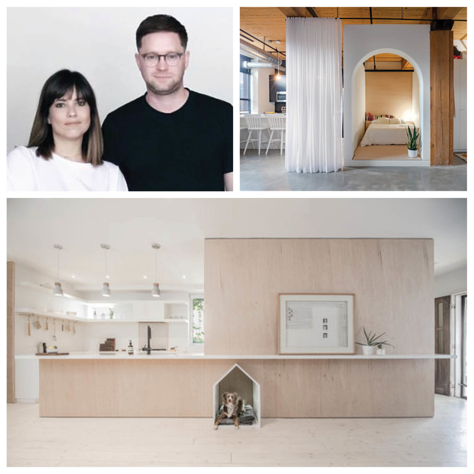

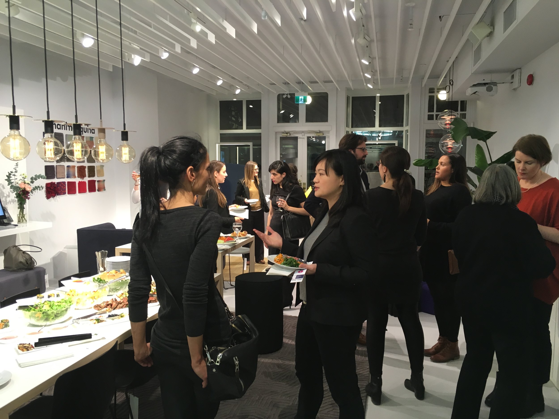

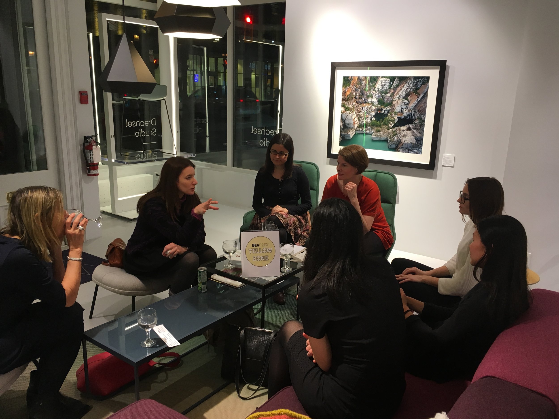
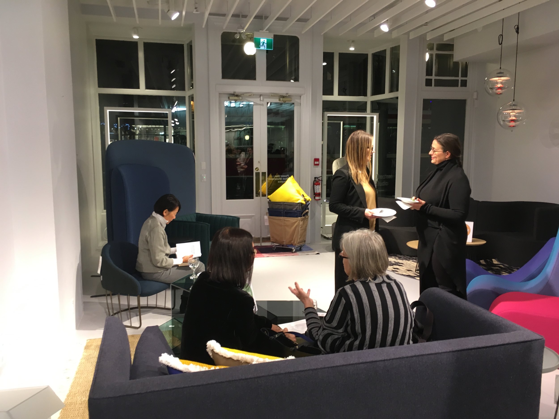

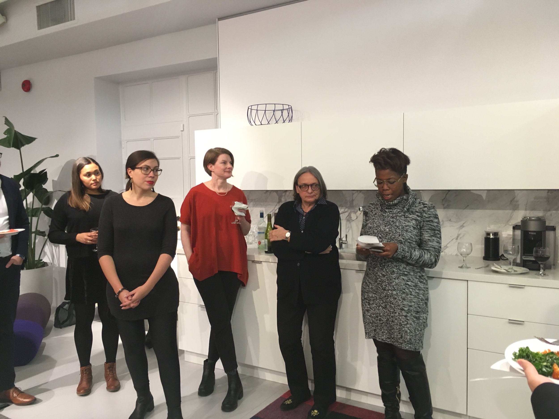

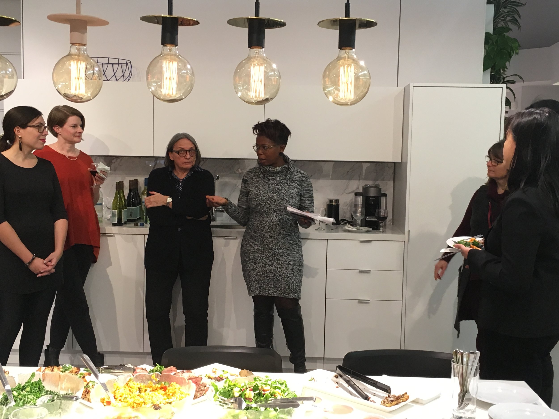
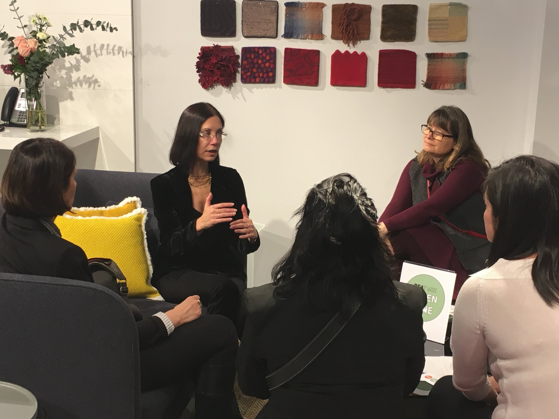
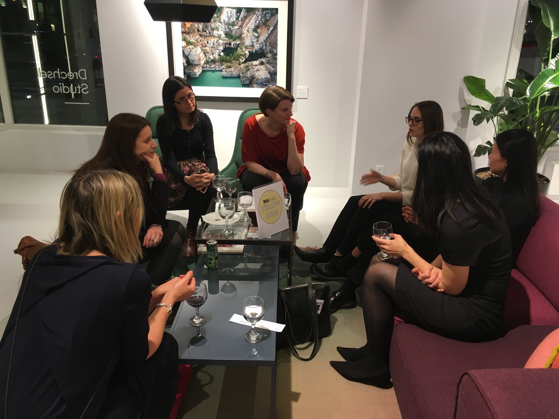
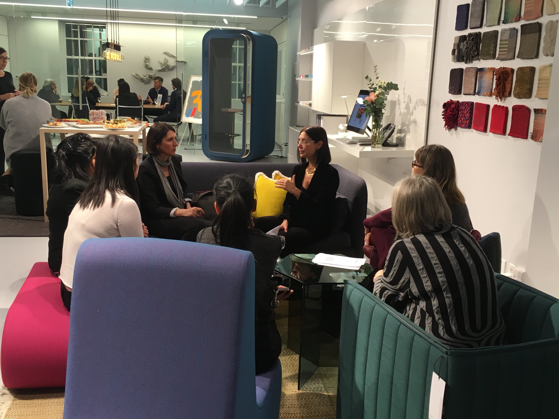

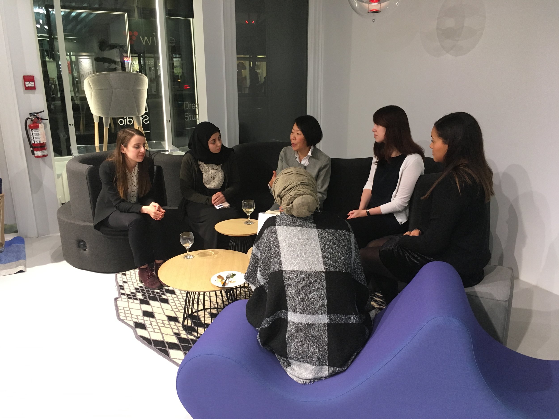


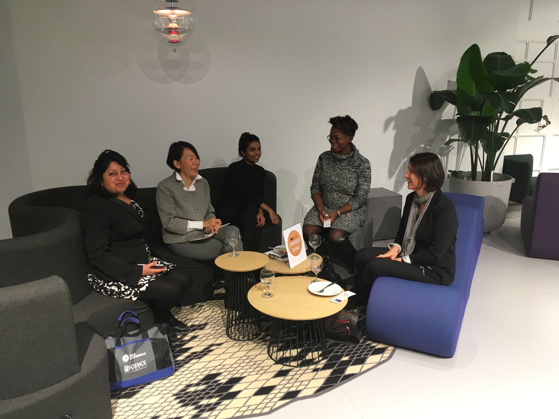











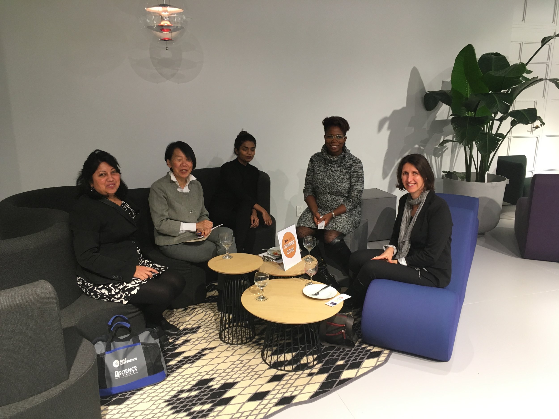


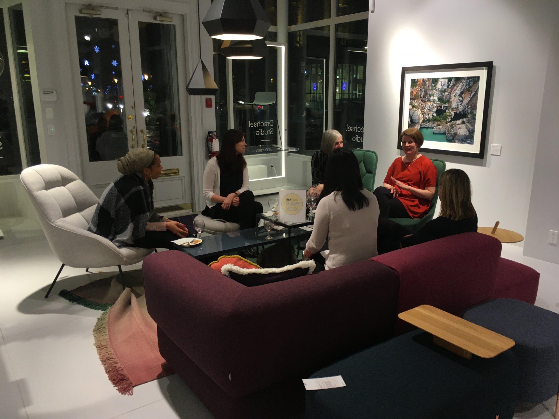

![[ 1 ] FEATURED GUEST IMAGES.jpg](https://images.squarespace-cdn.com/content/v1/561f0046e4b0427474d2e140/1518114016962-RKWEP3YNM0U9K13D6XJN/%5B+1+%5D+FEATURED+GUEST+IMAGES.jpg)
![[ 2 ] FEATURED GUEST IMAGES2.jpg](https://images.squarespace-cdn.com/content/v1/561f0046e4b0427474d2e140/1518114016916-TU7CFCURAQ37HQGSPO54/%5B+2+%5D+FEATURED+GUEST+IMAGES2.jpg)
![[ 3 ] FEATURED GUEST IMAGES3.jpg](https://images.squarespace-cdn.com/content/v1/561f0046e4b0427474d2e140/1518114018448-UJ2WZ28L7R1YW5DREM7V/%5B+3+%5D+FEATURED+GUEST+IMAGES3.jpg)
![[ 4 ]FEATURED GUEST IMAGES4.jpg](https://images.squarespace-cdn.com/content/v1/561f0046e4b0427474d2e140/1518114018448-I8V0TZ4UDB4PR0LU4F3B/%5B+4+%5DFEATURED+GUEST+IMAGES4.jpg)
![[ 5 ]FEATURED GUEST IMAGES5.jpg](https://images.squarespace-cdn.com/content/v1/561f0046e4b0427474d2e140/1518114019866-NAVRRF1NHWG7VOI7NQR7/%5B+5+%5DFEATURED+GUEST+IMAGES5.jpg)























![BEAT x Women [RE]Build: Book Launch & Roundtable Discussion](https://images.squarespace-cdn.com/content/v1/561f0046e4b0427474d2e140/1632964607905-8ERHTRLQWLYNNHYHHJQZ/BEATxWRB+banner-2.png)

